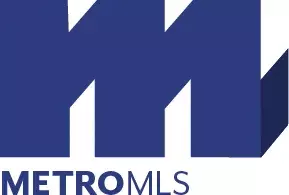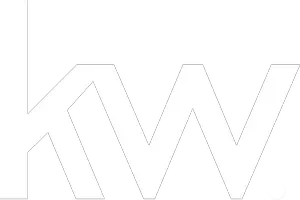Bought with Jay Schmidt Group* • Keller Williams Realty-Milwaukee North Shore
For more information regarding the value of a property, please contact us for a free consultation.
9855 W Hawthorne Mequon, WI 53097
Want to know what your home might be worth? Contact us for a FREE valuation!

Our team is ready to help you sell your home for the highest possible price ASAP
Key Details
Sold Price $1,345,000
Property Type Single Family Home
Listing Status Sold
Purchase Type For Sale
Square Footage 8,014 sqft
Price per Sqft $167
MLS Listing ID 1865979
Sold Date 04/17/24
Style 2 Story
Bedrooms 6
Full Baths 4
Half Baths 2
Year Built 1996
Annual Tax Amount $16,241
Tax Year 2023
Lot Size 9.000 Acres
Acres 9.0
Property Description
Resting on 9 private/wooded acres, this custom built dream home delivers high end details throughout. From the recently remodeled, chef inspired kitchen (Wolf appliances), to the refinished hardwood and heated flooring! More features include 1st & 2nd floor laundry centers, theatre room, steam room, Control4 smart home system and an oversized deck! Primary quarters with private loft, 3 total WIC's (one cedar) and beautifully remodeled MBR will amaze! 3 total fireplaces, 2 Jack and Jill bathrooms, wine cellar, exercise room, built in audio system w/ outdoor speakers, walk in pantry, home offices, tennis/pickleball court, resealed driveway, outdoor lighting and to top it off, a New roof! This property is truly one of a kind and will undoubtably impress all who walk through its doors.
Location
State WI
County Ozaukee
Zoning RES
Rooms
Basement 8+ Ceiling, Finished, Full, Other, Poured Concrete, Shower, Sump Pump
Interior
Interior Features 2 or more Fireplaces, Cable TV Available, Gas Fireplace, High Speed Internet, Hot Tub, Intercom/Music, Kitchen Island, Natural Fireplace, Pantry, Sauna, Security System, Vaulted Ceiling(s), Walk-In Closet(s), Wet Bar, Wood or Sim. Wood Floors
Heating Natural Gas
Cooling Central Air, Forced Air, Multiple Units
Flooring No
Exterior
Exterior Feature Brick, Wood
Parking Features Electric Door Opener
Garage Spaces 4.0
Building
Lot Description Wooded
Architectural Style Colonial
Schools
Elementary Schools Wilson
Middle Schools Steffen
High Schools Homestead
School District Mequon-Thiensville
Read Less

Copyright 2025 – Multiple Listing Service, Inc. – All Rights Reserved
GET MORE INFORMATION



