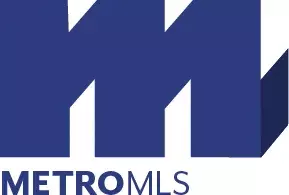Bought with Jay Schmidt Group* • Keller Williams Realty-Milwaukee North Shore
For more information regarding the value of a property, please contact us for a free consultation.
1110 Main Racine, WI 53403
Want to know what your home might be worth? Contact us for a FREE valuation!

Our team is ready to help you sell your home for the highest possible price ASAP
Key Details
Sold Price $529,000
Property Type Single Family Home
Listing Status Sold
Purchase Type For Sale
Square Footage 5,123 sqft
Price per Sqft $103
MLS Listing ID 1793277
Sold Date 07/06/22
Style Other
Bedrooms 5
Full Baths 3
Half Baths 1
Year Built 1899
Annual Tax Amount $10,831
Tax Year 2021
Lot Size 10,890 Sqft
Acres 0.25
Property Description
Steps from the lake and down town! Only relocation brings this lovingly cared for 3 story'' Classic Revival'' home to the market.Gracious and spacious throughout, boasting high quality old world craftsmanship throughout & beautiful modern updates of today while still keeping with the integrity and character of the home. Main Fl houses beautiful grand staircase, Lg open foyer,formal living and dining Rms, library , sun room/conservatory, 1/2 bath and fully applianced chefs kitchen with custom cabinetry,granite counters, and lg Island . 2nd Fl has 4 generous sized bdrms ,updated master & family baths, laundry, sleeping porch & lg walk out balcony. 3rd Fl has large family/media room , full bath & bedroom.. Situated on over sized lot with 2 story 3 car carriage house.
Location
State WI
County Racine
Zoning R4
Rooms
Basement 8+ Ceiling, Full, Full Size Windows
Interior
Interior Features 2 or more Fireplaces, Cable TV Available, High Speed Internet, Kitchen Island, Natural Fireplace, Walk-In Closet(s), Wood or Sim. Wood Floors
Heating Natural Gas
Cooling Central Air, Forced Air, Multiple Units
Flooring Unknown
Exterior
Exterior Feature Brick, Stone, Wood
Parking Features Electric Door Opener
Garage Spaces 3.0
Building
Lot Description Fenced Yard, Sidewalk, View of Water
Architectural Style Other, Victorian/Federal
Schools
Elementary Schools Johnson
Middle Schools Mitchell
High Schools Case
School District Racine Unified
Read Less

Copyright 2025 – Multiple Listing Service, Inc. – All Rights Reserved
GET MORE INFORMATION





