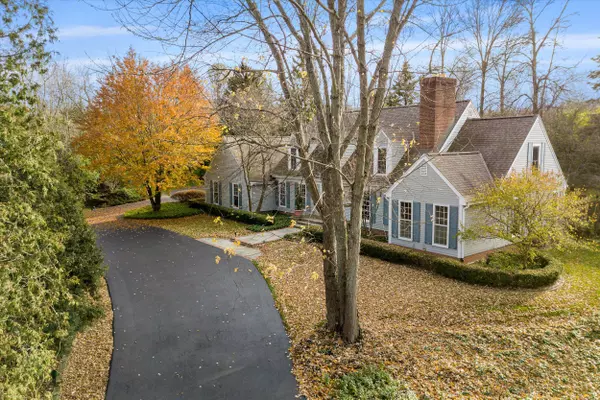Bought with Jay Schmidt Group* • Keller Williams Realty-Milwaukee North Shore
For more information regarding the value of a property, please contact us for a free consultation.
1615 W Bradley River Hills, WI 53217
Want to know what your home might be worth? Contact us for a FREE valuation!

Our team is ready to help you sell your home for the highest possible price ASAP
Key Details
Sold Price $851,072
Property Type Single Family Home
Listing Status Sold
Purchase Type For Sale
Square Footage 4,280 sqft
Price per Sqft $198
MLS Listing ID 1771692
Sold Date 03/04/22
Style 1.5 Story
Bedrooms 4
Full Baths 3
Half Baths 1
Year Built 1973
Annual Tax Amount $16,328
Tax Year 2020
Lot Size 4.310 Acres
Acres 4.31
Property Description
A job transfer is the only reason this beautifully updated Cape Cod is returning to the market.Nestled on 5 wooded acres in the heart of River Hills,this 4 bed,3.5 bath home offers a stunning primary suite on the main floor, a gorgeous, sun filled kitchen, complete with Sub-Zero drawers and a wine fridge in the island. Entertain guests in the vaulted living room; a wall of windows to the backyard and patio sets the ambiance. 3 beds & 2 full baths on the 2nd floor offer plenty of space, and a newly refinished LL rec room gives room to spread out. Whether you like tinkering or a pulling into a warm garage, those boxes can be checked: heated garage with circuit upgrade. Indoor/outdoor speaker system throughout the main floor and outdoors. Come live your best life in River Hills.
Location
State WI
County Milwaukee
Zoning Residential
Rooms
Basement Block, Full, Partially Finished, Sump Pump
Interior
Interior Features Cable TV Available, Gas Fireplace, High Speed Internet, Kitchen Island, Pantry, Skylight, Split Bedrooms, Vaulted Ceiling(s), Walk-In Closet(s), Wood or Sim. Wood Floors
Heating Natural Gas
Cooling Central Air, Forced Air
Flooring No
Exterior
Exterior Feature Wood
Parking Features Electric Door Opener, Heated
Garage Spaces 2.5
Building
Lot Description Wooded
Architectural Style Cape Cod
Schools
Elementary Schools Indian Hill
Middle Schools Maple Dale
High Schools Nicolet
School District Nicolet Uhs
Read Less

Copyright 2025 – Multiple Listing Service, Inc. – All Rights Reserved
GET MORE INFORMATION



