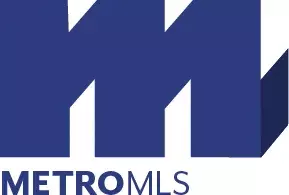Bought with Jay Schmidt Group* • Keller Williams Realty-Milwaukee North Shore
For more information regarding the value of a property, please contact us for a free consultation.
7208 W River Birch Unit 113N Mequon, WI 53092
Want to know what your home might be worth? Contact us for a FREE valuation!

Our team is ready to help you sell your home for the highest possible price ASAP
Key Details
Sold Price $670,000
Property Type Single Family Home
Listing Status Sold
Purchase Type For Sale
Square Footage 3,298 sqft
Price per Sqft $203
Subdivision Concord Creek Reserve
MLS Listing ID 1746053
Sold Date 08/06/21
Style 1 Story,Exposed Basement
Bedrooms 4
Full Baths 3
Half Baths 1
HOA Fees $37/ann
Year Built 2014
Annual Tax Amount $6,754
Tax Year 2020
Lot Size 0.490 Acres
Acres 0.49
Lot Dimensions .49 Acres
Property Description
Move right into this elegantly understated & perfectly appointed newer construction Ranch home built in 2014.The open concept floor plan offers plenty of natural light throughout w/ a comfortable flow & gleaming wood floors in the entry, dining room, kitchen, living room & sunroom. The kitchen features granite counter tops, custom cabinetry, breakfast bar, SS appliances & walk in pantry. Enjoy the maintenance free deck off of the sunroom w/ stairs to the stamped concrete patio. Spacious main BR suite along with 2 additional BRs with a shared bathroom on the first floor. Finished LL with huge family room, 4th BR & 3rd full bath. This beautifully maintained home is conveniently located in desirable Concord Creek Reserve neighborhood close to shopping, restaurants, parks & more!
Location
State WI
County Ozaukee
Zoning Residential
Rooms
Basement 8+ Ceiling, Finished, Full, Full Size Windows, Poured Concrete, Radon Mitigation, Sump Pump
Interior
Interior Features Cable TV Available, Gas Fireplace, High Speed Internet, Pantry, Vaulted Ceiling(s), Walk-In Closet(s), Walk-thru Bedroom
Heating Natural Gas
Cooling Central Air, Forced Air
Flooring No
Exterior
Exterior Feature Fiber Cement, Stone
Parking Features Electric Door Opener
Garage Spaces 2.75
Building
Lot Description Cul-De-Sac, Near Public Transit
Architectural Style Ranch
Schools
High Schools Homestead
School District Mequon-Thiensville
Read Less

Copyright 2025 – Multiple Listing Service, Inc. – All Rights Reserved
GET MORE INFORMATION





