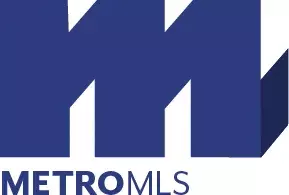Bought with Lifetime Realty Group* • Keller Williams Realty-Milwaukee Southwest
For more information regarding the value of a property, please contact us for a free consultation.
N60W21552 Legacy Trl Menomonee Falls, WI 53051
Want to know what your home might be worth? Contact us for a FREE valuation!

Our team is ready to help you sell your home for the highest possible price ASAP
Key Details
Sold Price $480,000
Property Type Single Family Home
Listing Status Sold
Purchase Type For Sale
Square Footage 2,985 sqft
Price per Sqft $160
Subdivision Silver Spring Estates
MLS Listing ID 1645307
Sold Date 09/16/19
Style 1 Story
Bedrooms 4
Full Baths 3
HOA Fees $10/ann
Year Built 2015
Annual Tax Amount $6,546
Tax Year 2018
Lot Size 0.350 Acres
Acres 0.35
Property Description
Move in ready 2015 construction in Silver Spring Estates! Open concept ranch with 4 bedrooms, 3 full baths and great entertaining space. Large kitchen w/island and breakfast bar opens to dining room and living room w/gas fireplace. Patio doors lead to deck and fenced in backyard. 1st floor office w/french doors, newer carpet. Master suite with luxury full bath and walk in closet. 1st floor mudroom/laundry. Newly finished lower level with full bath, 4th bedroom w/egress window and large rec room space. 3 car garage, beautifully landscaped with sprinkler system. Minutes from Menomonee Falls shopping, entertainment and schools. Turn key!
Location
State WI
County Waukesha
Zoning RES
Rooms
Basement 8+ Ceiling, Full, Full Size Windows, Partial Finished, Poured Concrete, Radon Mitigation, Sump Pump
Interior
Interior Features Gas Fireplace, Kitchen Island, Sauna, Vaulted Ceiling, Walk-in Closet, Wood or Sim. Wood Floors
Heating Natural Gas
Cooling Central Air, Forced Air
Flooring No
Exterior
Exterior Feature Brick, Pressed Board
Parking Features Electric Door Opener
Garage Spaces 3.0
Building
Lot Description Corner, Fenced Yard
Schools
Elementary Schools Lannon
Middle Schools Templeton
High Schools Hamilton
School District Hamilton
Read Less

Copyright 2025 – Multiple Listing Service, Inc. – All Rights Reserved
GET MORE INFORMATION



