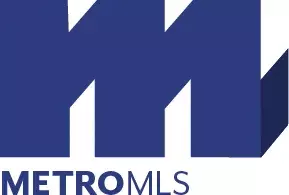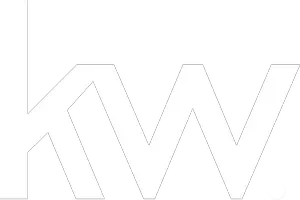Bought with Jay Schmidt Group* • Keller Williams Realty-Milwaukee North Shore
For more information regarding the value of a property, please contact us for a free consultation.
13425 N Laurel Mequon, WI 53097
Want to know what your home might be worth? Contact us for a FREE valuation!

Our team is ready to help you sell your home for the highest possible price ASAP
Key Details
Sold Price $580,000
Property Type Single Family Home
Listing Status Sold
Purchase Type For Sale
Square Footage 4,398 sqft
Price per Sqft $131
Subdivision County Breeze Estates
MLS Listing ID 1637624
Sold Date 07/22/19
Style 2 Story,Exposed Basement
Bedrooms 4
Full Baths 3
Half Baths 1
HOA Fees $62/ann
Year Built 2004
Annual Tax Amount $5,855
Tax Year 2018
Lot Size 2.120 Acres
Acres 2.12
Property Description
Incredible setting for this stunning colonial nestled on 2+ acres & adjacent to 300+ acres of conservancy land. Fabulous circular floor plan features 9 foot ceilings, Brazilian cherry floors, new carpeting, beautiful decor & comfortable living spaces. Appreciate the gourmet kitchen with cherry cabinets that opens up to the oversized family room with natural fireplace with stone detail. Space abounds in the finished lower level with daylight windows, exercise room, home theater & half bathroom. Four generous bedrooms on the second floor plus a first floor den make living easy. Relax on the rear patio and enjoy expansive views, incredible nature and majestic sunsets with the western exposure. Lovingly cared for, this is a special opportunity to own a sensational home in a magical location.
Location
State WI
County Ozaukee
Zoning R1
Rooms
Basement 8+ Ceiling, Full, Partially Finished, Poured Concrete, Sump Pump
Interior
Interior Features Cable TV Available, High Speed Internet, Intercom/Music, Natural Fireplace, Security System, Skylight, Vaulted Ceiling(s), Walk-In Closet(s), Wet Bar, Wood or Sim. Wood Floors
Heating Natural Gas
Cooling Central Air, Forced Air, Zoned Heating
Flooring No
Exterior
Exterior Feature Brick
Parking Features Electric Door Opener
Garage Spaces 3.0
Building
Lot Description Borders Public Land, Rural
Architectural Style Colonial
Schools
Elementary Schools Oriole Lane
Middle Schools Steffen
High Schools Homestead
School District Mequon-Thiensville
Read Less

Copyright 2025 – Multiple Listing Service, Inc. – All Rights Reserved
GET MORE INFORMATION



