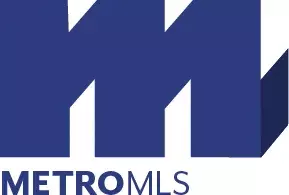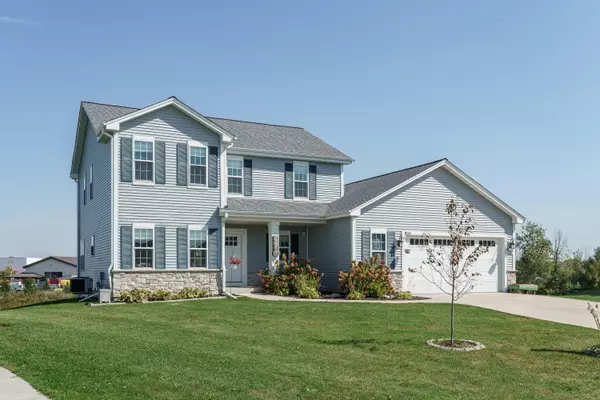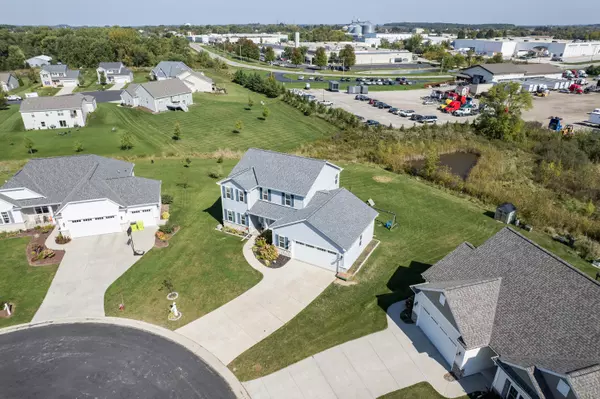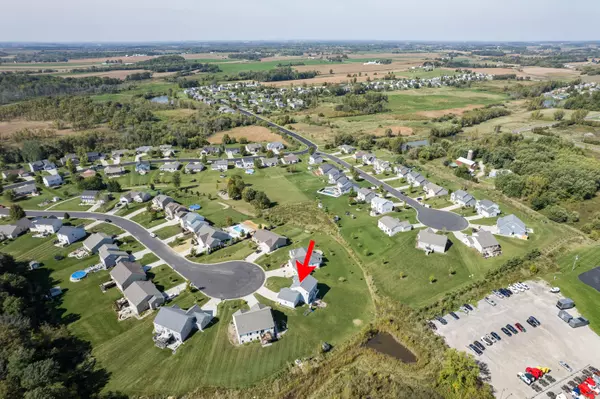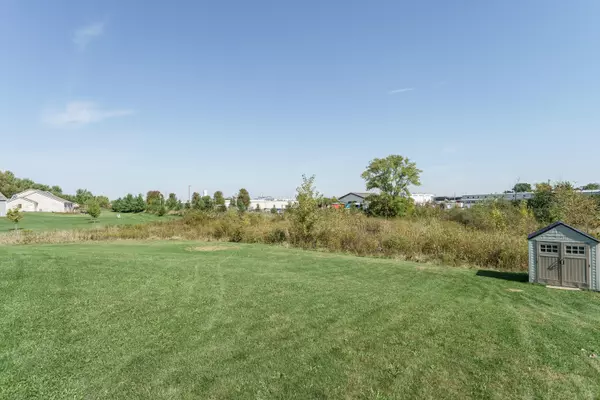
N7963 Forest Ixonia, WI 53036
3 Beds
2.5 Baths
2,278 SqFt
UPDATED:
Key Details
Property Type Single Family Home
Listing Status Active
Purchase Type For Sale
Square Footage 2,278 sqft
Price per Sqft $219
MLS Listing ID 1937574
Style 2 Story
Bedrooms 3
Full Baths 2
Half Baths 1
HOA Fees $205/ann
Year Built 2018
Annual Tax Amount $4,997
Tax Year 2024
Lot Size 0.450 Acres
Acres 0.45
Property Description
Location
State WI
County Jefferson
Zoning Residential
Rooms
Basement 8+ Ceiling, Full, Full Size Windows, Poured Concrete, Radon Mitigation, Sump Pump
Interior
Interior Features Cable TV Available, Electric Fireplace, High Speed Internet, Hot Tub, Kitchen Island, Pantry, Walk-In Closet(s)
Heating Natural Gas
Cooling Central Air, Forced Air
Flooring No
Exterior
Exterior Feature Low Maintenance Trim, Stone, Vinyl
Parking Features Electric Door Opener
Garage Spaces 2.0
Building
Lot Description Cul-De-Sac
Architectural Style Contemporary
Schools
High Schools Oconomowoc
School District Oconomowoc Area
